90 Brandwood Road Kings Heath, Birmingham GUIDE PRICE £300,000
A well presented three bedroom semi detached house, situated on a well regarded road and offering good access to the regional road network, King Edward's School, Colmore and Woodthorpe Primary Schools.
The property comprises: hall, living room, dining room with a pvc door opening to the back garden, fitted kitchen; upstairs there are three size bedrooms, and a bathroom.
The house has PVC double glazing and gas fired central heating.
Outside, there is driveway parking at the front and there is a pleasant garden at the back.
Birmingham B14 6BT
FRONT
A dropped curb gives access to a gravelled driveway, there is path to a wooden gate at the side of the property giving access to the rear garden canopy porch and a wooden and glazed door gives access to the hall.
HALL
Ceiling light point, ceiling coving, wooden panelling to dado rail height, single panel radiator, carpeted stairs with handrail and decorative spindles and ballast race, wood effect floor and doors to the living room, dining room, kitchen and an understairs store.
LIVING ROOM
13' 10'' into bay window x 11' 8'' (4.21m x 3.55m)
A PVC double glazed bay window to the front elevation with a built in window seat, ceiling coving, picture rail, wooden fire surround with a capped gas fire and a tiled back and hearth, single panel radiator and a carpeted floor.
DINING ROOM
11' 10'' x 10' 7'' max (3.60m x 3.22m)
PVC double glazed door with adjacent PVC double glazed side panels and PVC double glazed top lights above, ceiling light point, ceiling coving, picture rail, single panel radiator, stripped wooden floor and an inset gas fire (the gas fire has been capped) with stone effect hearth and a decorative fire surround.
KITCHEN
14' 11'' max x 6' 11'' max (4.54m x 2.11m)
PVC double glazed windows to the side and rear elevations, ceiling spot light fittings, floor mounted cupboards and drawers, worksurfaces to three sides, a round stainless steel sink with mixer tap, tiled splash backs, freestanding Hotpoint gas cooker, space and plumbing for a washing machine, space for an upright fridge freezer, space for a tumble dryer, single panel radiator, tiled floor and door to the side elevation giving access to the rear garden.
FIRST FLOOR LANDING
PVC double glazed window to the side elevation, ceiling light point, ceiling coving, loft access point, carpeted floor and doors to three bedrooms and the bathroom.
BEDROOM ONE
14' 4'' into bay x 11' 8'' (4.37m x 3.55m)
PVC double glazed bay window to the front elevation, ceiling light point, ceiling coving, picture rail, decorative fireplace with hearth, single panel radiator and a wooden floor.
BEDROOM TWO
11' 11'' max x 10' 7'' (3.63m x 3.22m)
PVC double glazed window to the rear elevation, ceiling light point, ceiling coving, picture rail, decorative fireplace, single panel radiator and a wood effect laminate floor.
BEDROOM THREE
8' 2'' x 5' 10'' (2.49m x 1.78m)
PVC double glazed window to the front elevation, ceiling light point, ceiling coving, picture rail, and a single panel radiator.
BATHROOM
8' 6'' x 6' 10'' (2.59m x 2.08m)
PVC double glazed obscured glass window to the rear elevation, ceiling light point, wall mounted combi gas fired central heating boiler, single panel radiator, vinyl floor, bath with panelled side and electric shower above, tiled splash backs, pedestal wash hand basin and a low level W/C.
BACK GARDEN
Fencing and hedging to boundaries, lawn, paved patio area with path which leads to an additional patio area and lawn area, shaped and planted borders. Path down the side of the property giving access to the front.
Birmingham B14 6BT
| Name | Location | Type | Distance |
|---|---|---|---|




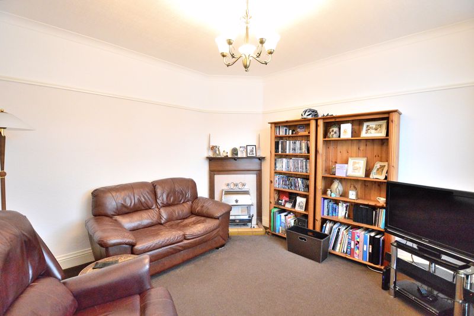
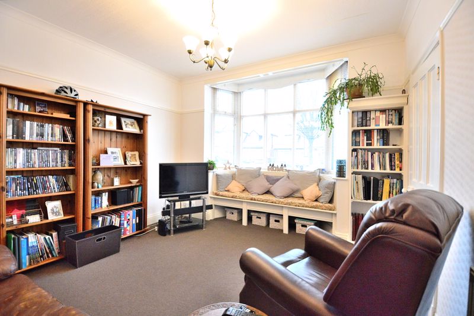
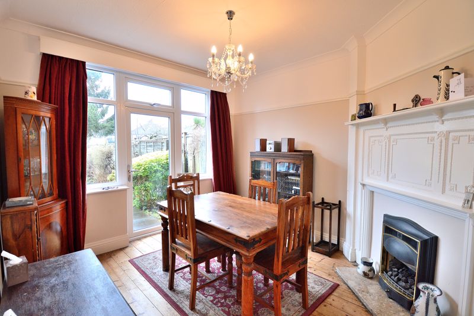
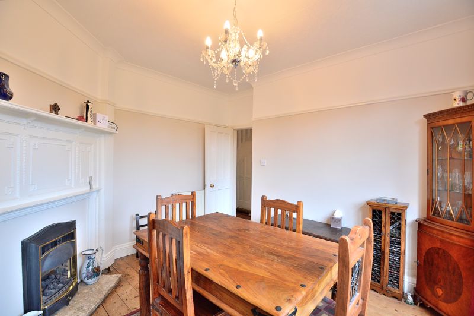
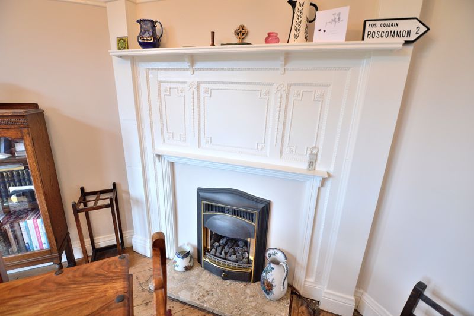
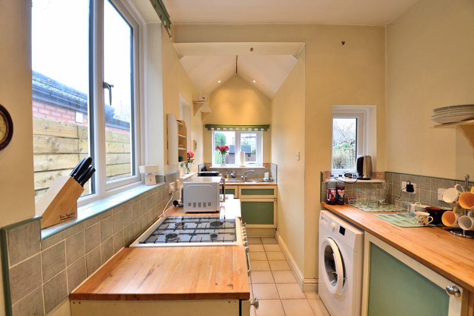
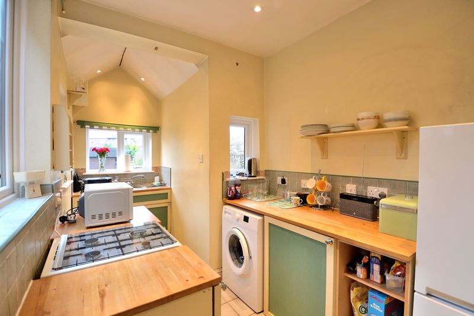

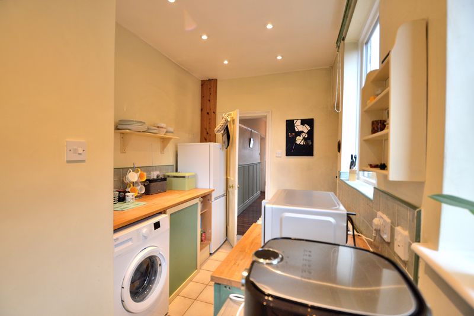
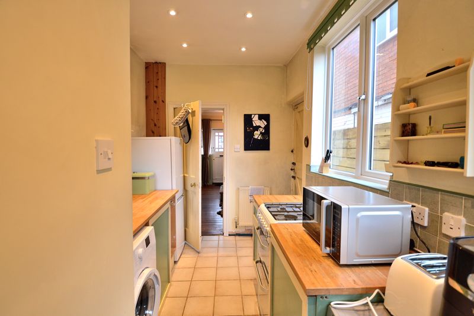
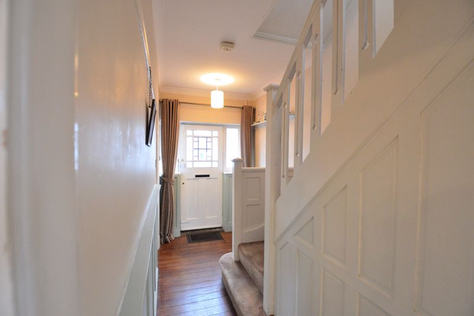
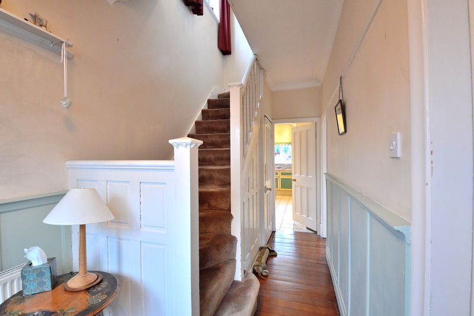
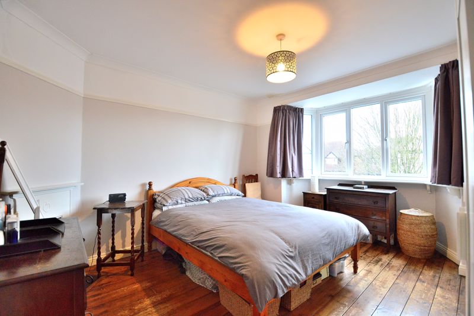
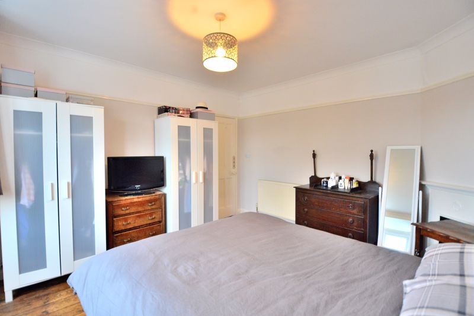
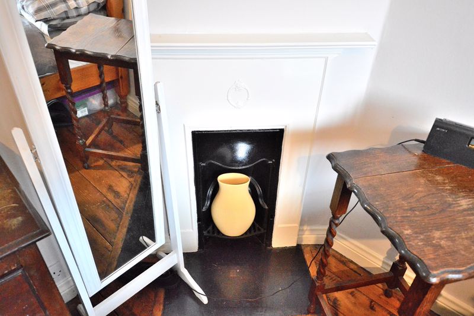
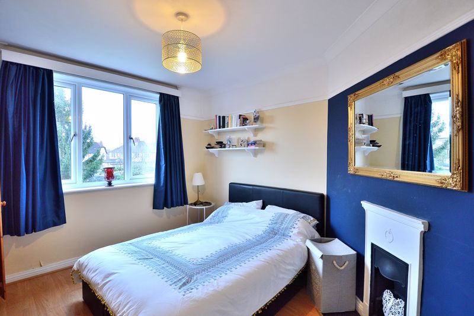
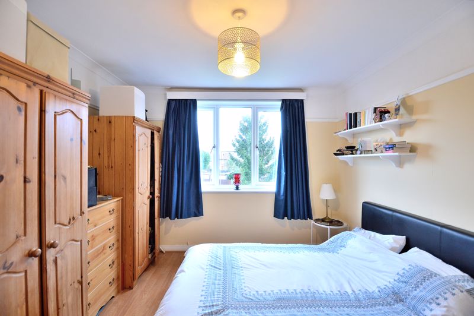
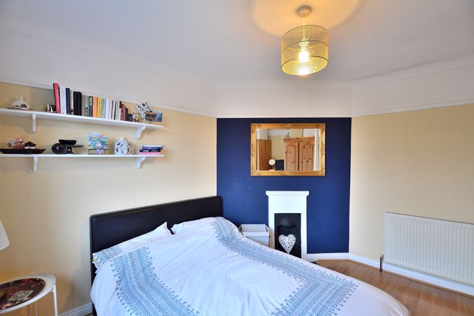
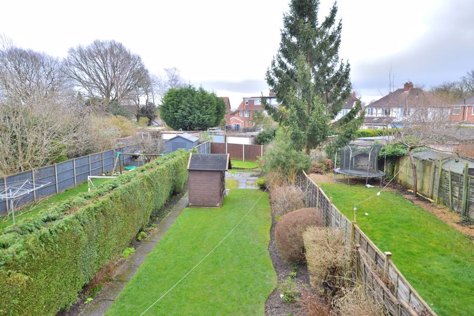
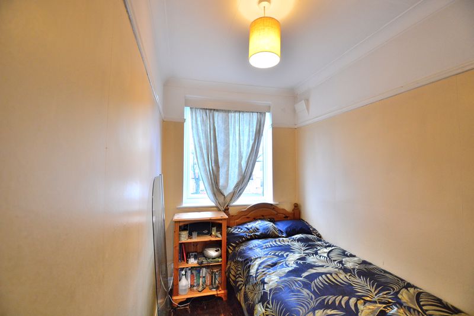


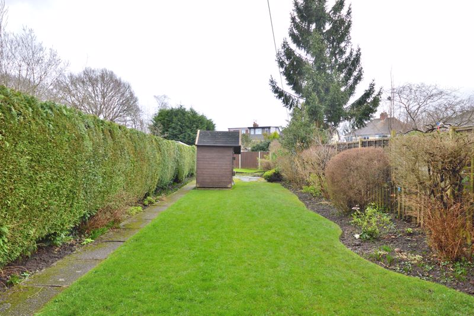
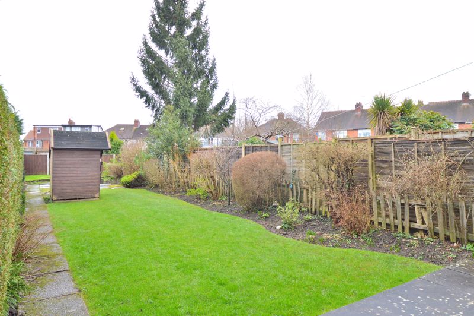
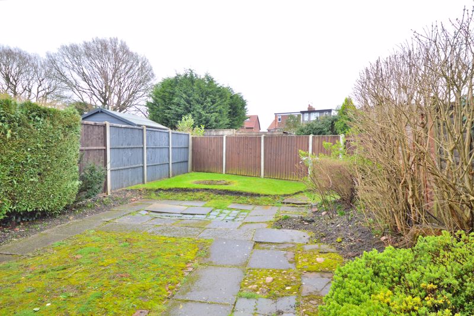
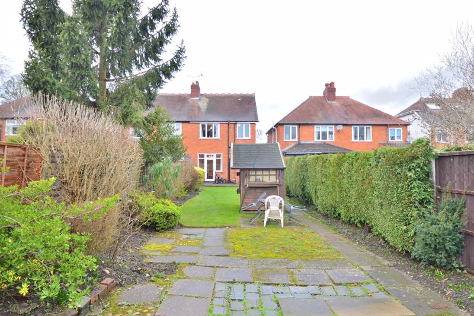
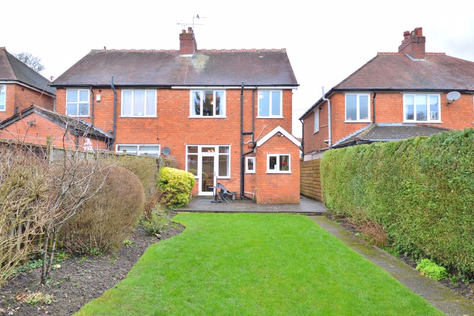
 3
3  1
1  2
2 Mortgage Calculator
Mortgage Calculator

