326 Alcester Road South Kings Heath, Birmingham GUIDE PRICE £475,000
A deceptively spacious 4 bedroom detached family home situated on the Alcester Road South, set back from the road and in an excellent location for local schools, regional road access, the '50' bus route, shops, and other High Street amenities.
The property briefly comprises: porch, hall, an interconnecting dining room / living room, breakfast kitchen with fitted appliances, downstairs WC and an integral garage - there is a large area beyond the garage which includes another WC and gives access to the front and back gardens; upstairs there are four good size bedrooms, a bathroom and on the landing there is a pull down loft ladder giving access to a boarded loft having a window to the rear elevation.
The house has combi gas fired central heating and double glazed windows.
Outside there is ample driveway parking at the front and at the back there is a sizeable and mature west facing back garden, the back garden is over 100 feet in length.
The property, built around 1926 would benefit from some updating and has huge scope for extension and further adjustment.
There is NO UPWARD CHAIN.
Birmingham B14 6EN
FRONT
Drop curb gives access to a tarmacadum driveway, brick walls and fencing to boundaries, planted borders, wooden double doors and a wooden gate to the side elevation give access to the garage, a PVC double glazed door with an adjacent triple PVC double glazed window gives access to the porch.
PORCH
Ceiling light point, and a wooden and glazed door gives access to the hall.
HALL
Wooden and glazed window to the front elevation, ceiling light point, picture rail with original style plate shelf, a double panel radiator, carpeted stairs with handrail to the first floor landing, an original style parquet floor and doors to the living room, the breakfast kitchen and a downstairs W/C.
LIVING ROOM
28' 9'' x 12' 0'' max (8.76m x 3.65m)
PVC double glazed canted bay window to the front elevation and PVC double glazed door to the rear elevation giving access to the rear garden, ceiling light point, four wall light points, two double panel radiators, a gas fire, an electric fire and a carpeted floor.
BREAKFAST KITCHEN
12' 9'' x 10' 4'' (3.88m x 3.15m)
PVC double glazed window to the rear elevation and wooden and double glazed double doors to the side elevation giving access to the garage, two ceiling light points, ceiling spot light fittings, wall mounted fuse box, wall mounted cupboards, floor mounted cupboards and drawers, worksurfaces to four sides to include a breakfast bar, tiled splash backs, a one and a half bowl single drainer sink unit with mixer tap, plinth heater under floor mounted cupboard, an integrated four ring electric hob with concealed light and grease filter above, an integrated electric double oven and grill, an integrated combination microwave oven and grill, an integrated fridge, an integrated freezer, an integrated dishwasher and a tiled floor.
DOWNSTAIRS W/C
L SHAPED - 4' 6'' x 6' 4'' (1.37m x 1.93m)
Ceiling spotlight, wall light point, wall mounted extractor fan, a back to wall W/C with enclosed cistern, a vanity wash hand basin with double door cupboard below and a carpeted floor.
FIRST FLOOR LANDING
PVC double glazed obscured glass window to the side elevation, three wall mounted light points, dado rail, loft access point with pull down loft ladder, a carpeted floor and doors to four bedrooms and the bathroom.
BEDROOM ONE
14' 5'' into bay window x 11' 11'' (4.39m x 3.63m)
PVC double glazed canted bay window to the front elevation, ceiling light point, picture rail, a single panel radiator and a carpeted floor. The furniture in this room whilst not fitted is included within the sale.
BEDROOM TWO
14' 0'' x 11' 11'' (4.26m x 3.63m)
PVC double glazed window to the rear elevation, ceiling light point, two fitted double door wardrobes with top boxes above, fitted unit under the window consisting of five four drawer chest of drawers and a desk/dressing table, a single panel radiator and a carpeted floor.
BEDROOM THREE
8' 5'' excluding fitted unit x 10' 6'' (2.56m x 3.20m)
PVC double glazed window to the front elevation, ceiling light point, picture rail, fitted and built in single bed base with sliding cupboard doors below, a fitted wardrobe with sliding doors, a single pane radiator and a carpeted floor.
BEDROOM FOUR
6' 4'' x 10' 6'' (1.93m x 3.20m)
Two PVC double glazed windows to the rear elevation, two ceiling light points, a fitted and built in single bed base with sliding cupboard doors below, a double panel radiator and a carpeted floor.
BATHROOM
6' 1'' x 7' 1'' (1.85m x 2.16m)
PVC double glazed obscured glass window to the rear elevation, ceiling light point, a corner bath with mixer tap bath filler and a thermostatically controlled bar shower above, a back to wall W/C with an enclosed cistern, a vanity wash hand basin with mixer tap and a double door cupboard below, floor to ceiling tiling, a double panel radiator, and a carpeted floor.
BACK GARDEN
Fencing to side boundaries, paved patio, planted borders, shaped raised beds, a good size lawn, there is a dilapidated wooden garage structure, wall mounted security light, at the bottom of the garden there is a paved path, three greenhouses and a timber garden shed. The garden is over 100 feet in length.
GARAGE
14' 9'' x 8' 0'' (4.49m x 2.44m)
Ceiling strip lights, electricity power points, double wooden garage doors and a single side gate give access to the front driveway, and a wooden gate to the rear elevation gives access to the back garden, wall mounted electricity meter, wall mounted electricity fuse boxes, a floor mounted gas meter, a stainless steel single bowl single drainer sink unit with cupboard below, space and plumbing for an automatic washing machine, space for a tumble dryer, space for fridge and freezer and a door to a W/C having ceiling light point, a low level W/C and a wall mount ‘Worcester’ combi gas fired central heating boiler.
SIDE AREA - INCLUDING GARAGE
36' 5'' max x 13' 1'' max (11.09m x 3.98m)
Birmingham B14 6EN
| Name | Location | Type | Distance |
|---|---|---|---|



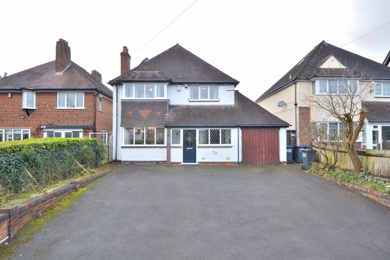
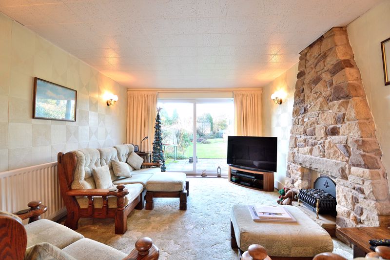
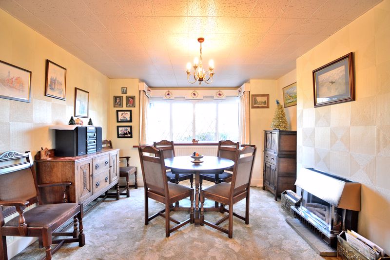
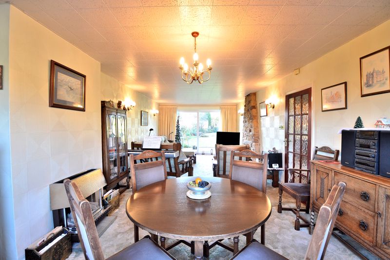
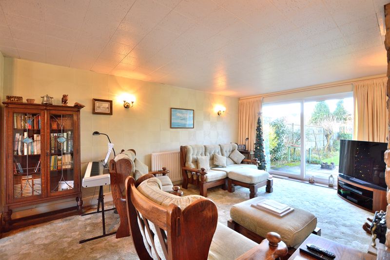
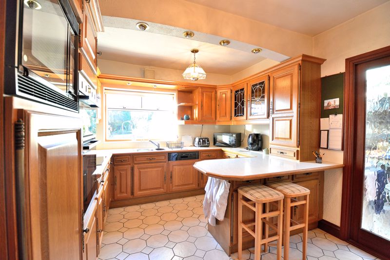
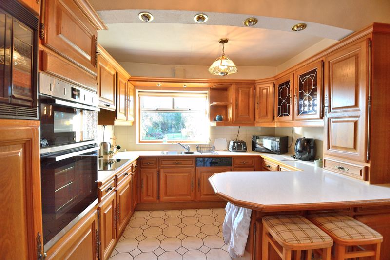
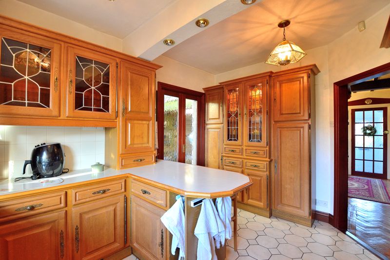
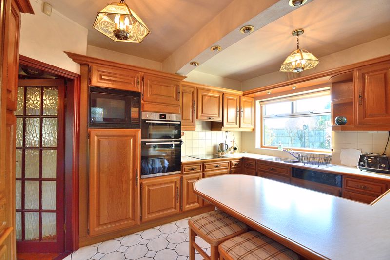
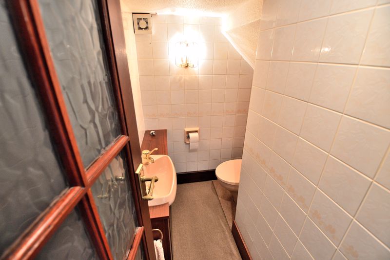
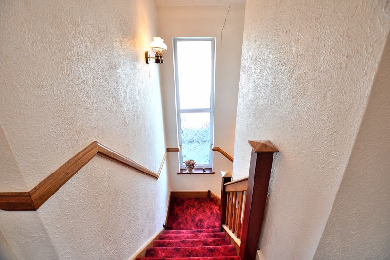
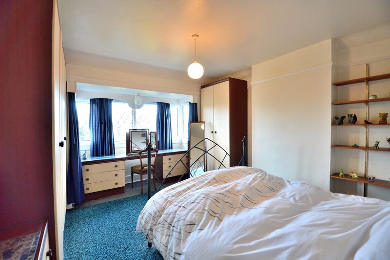
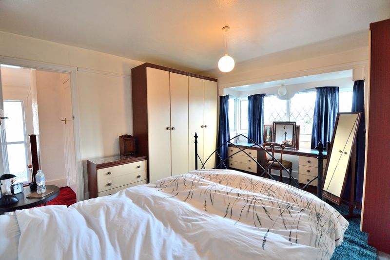
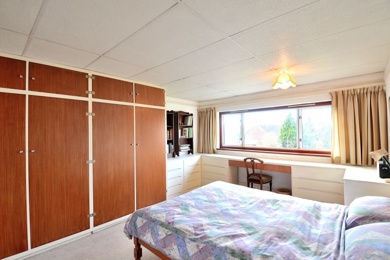
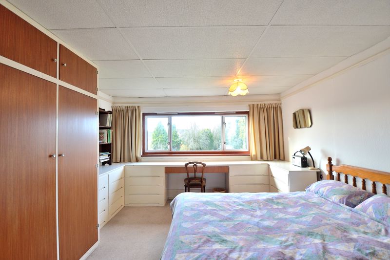
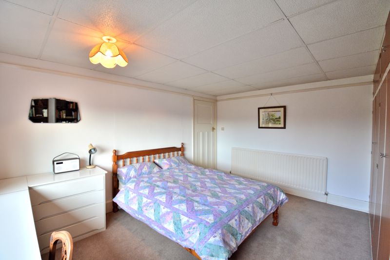
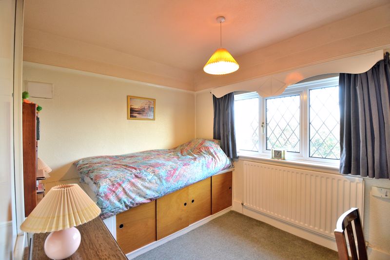
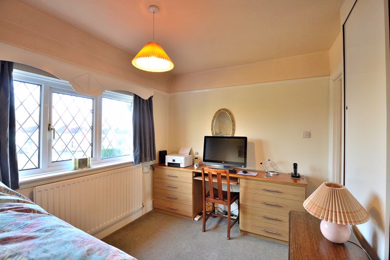
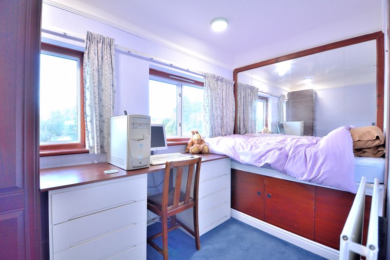
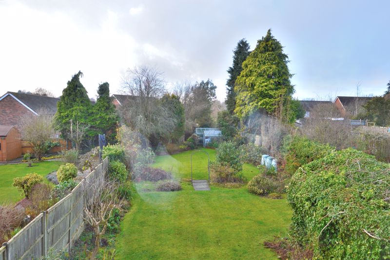
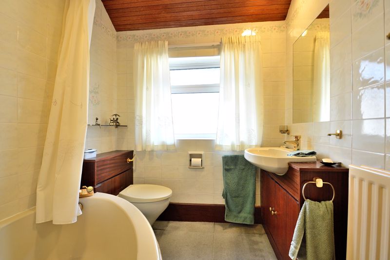
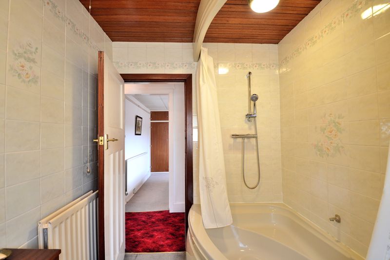
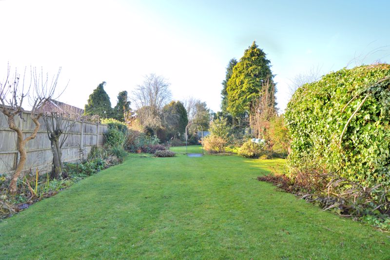
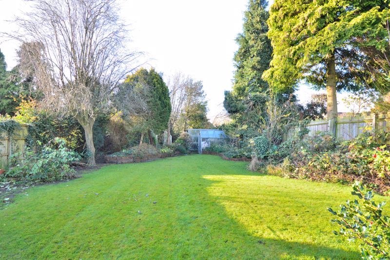
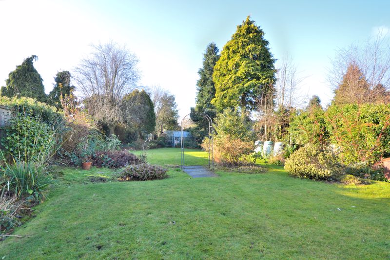
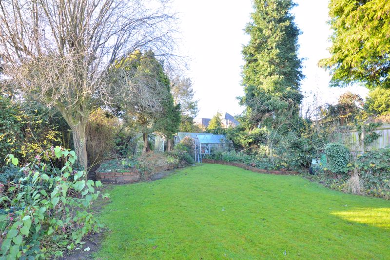
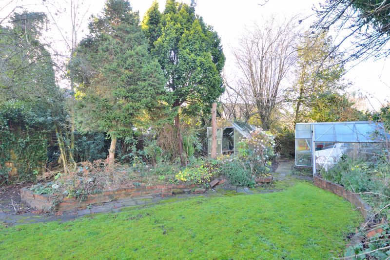
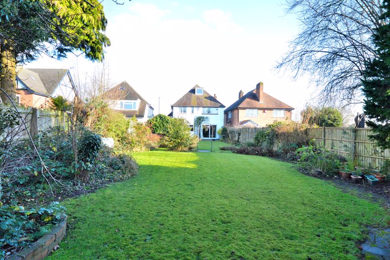
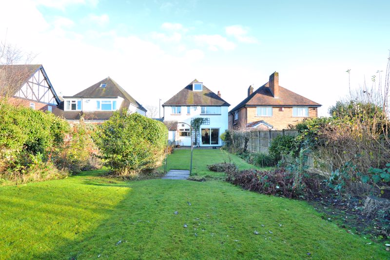
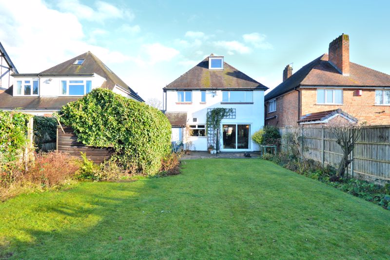
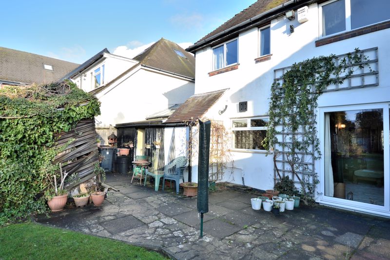
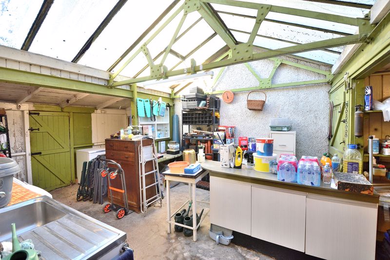
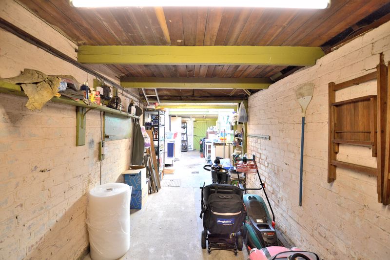
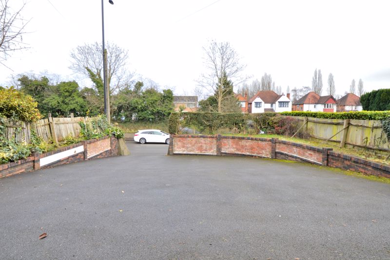
 4
4  1
1  1
1 Mortgage Calculator
Mortgage Calculator

