38 Heathfield Road Kings Heath, Birmingham GUIDE PRICE £550,000
An impressive and incredibly spacious Edwardian style terrace house, known as 'Woodville House', this property has a great deal of period detail and character including cupola's topped with decorative finials at the front.
This excellent family home is situated on a much sought after road and is well located for access to the many schools in the central area of Kings Heath and the local High Street shops and amenities.
Well proportioned throughout, the property comprises:- spacious hall with wooden panelled staircase to first floor landing, front living room with stained glass bay window, rear sitting room with a door opening to the back garden, a modern fitted dining kitchen which has been extended and has a bay window to the side and a lovely dresser which is believed to be an original fixture, and an understairs store / downstairs WC; upstairs there is a spacious 'L' shaped landing with a roof light in the rear roof pitch, three double bedrooms (with bedroom one being 15' 5'' wide) a well appointed bathroom with roll top bath and walk in shower, and there is a separate WC.
The house has combi gas fired central heating and some double / secondary glazed windows.
Outside, there is a sizeable and wildlife friendly south facing back garden (the coach house can also be accessed from the back garden) and at the front there is a boundary hedge, double wooden doors and a pedestrian door with stained glass top lights into the coach house.
Viewing is essential to fully appreciate this fine property.
NO UPWARD CHAIN.
Birmingham B14 7DB
FRONT
Low level brick wall with hedging to the front and one side boundary, a single and double wrought iron gates give access to a paved and gravelled frontage, wall mounted light point, double wooden doors with original style stain glass top lights above and an adjacent wooden pedestrian door with original style stain glass top light above, steps lead to an original style wooden and stain glass front door with stain glass top light and original style canopy porch above.
HALL
Ceiling light point, a single panel radiator, dado rail, carpeted stairs with original style handrail, balustrade, spindles and panelling to the first floor landing, stripped wooden floor with feature Minton flooring and doors to the living room, lounge, dining kitchen and downstairs W/C.
LIVING ROOM
13' 9'' into bay x 12' 11'' into chimney breast recess (4.18m x 3.94m)
Wooden and glazed bay window with stain glass top lights to the front elevation, ceiling light point, ceiling rose, ceiling cornice, picture rail, two single panel radiators, shelving built in to both chimney breast recesses with built in double door cupboards below, inset living flame gas fire with granite effect hearth and decorative surround and a carpeted floor.
LOUNGE
12' 6'' x 10' 11'' into chimney breast recess (3.82m x 3.33m)
A wooden and glazed door with adjacent wooden and glazed side panels and top lights above to the rear elevation, ceiling light point, ceiling rose, ceiling cornice, picture rail, a single panel radiator, shelving with double door cupboard below built in to one chimney breast recess, carpeted floor and an inset living flame gas fire with surround and a tiled back and hearth.
DINING KITCHEN
26' 5'' x 12' 4'' into bay (8.05m x 3.77m)
KITCHEN - 14' 2'' x 12' 4'' into bay window (4.32m x 3.77m) A wooden and glazed canted bay window to the side elevation, ceiling light point, two ceiling spot light fittings, wall mounted cupboards, floor mounted cupboards and drawers, work surfaces to two sides, one and a half bowl sink unit with mixer tap, tiled splash backs, an integrated four ring gas hob, an integrated electric oven and grill, space and plumbing for a dishwasher, space for an upright fridge freezer, space and plumbing for an automatic washing machine and a wall mounted combi gas fired central heating boiler. DINING AREA 12' 4'' x 8' 11'' (3.76m x 2.73m) A wooden and glazed window to the side elevation and wooden and glazed double doors to the rear elevation, two ceiling light points and two single panel radiators. There is a wood effect herringbone pattern floor through out the kitchen and dining area.
DOWNSTAIRS W/C
2' 11'' x 5' 2'' excluding under stairs storage area (0.89m x 1.58m)
A wooden and glazed window to the side elevation, ceiling light point, a close coupled W/C, a wall mounted wash hand basin with tiled splash back, wall mounted shelving and a wood effect laminate floor.
FIRST FLOOR LANDING
A spacious split level landing having roof light, two ceiling light points, a single panel radiator, carpeted floor and doors to three bedrooms, a bathroom and a separate W/C.
BEDROOM ONE
11' 5'' x 15' 5'' into chimney breast recess (3.49m x 4.70m)
Two original style wooden and glazed windows with stain glass top lights above to the front elevation, ceiling light point, single panel radiator, an original style cast iron fire place, an open doorway to a built in cupboard and a wooden floor.
BEDROOM TWO
14' 10'' x 10' 5'' into chimney breast recess (4.53m x 3.17m)
An original style wooden and glazed window with stain glass top lights above to the front elevation, ceiling light point, single panel radiator, an original style fireplace and a carpeted floor.
BEDROOM THREE
9' 1'' x 12' 9'' into chimney breast recess (2.78m x 3.89m)
A wooden and glazed sash window to the rear elevation, ceiling light point, single panel radiator and a carpeted floor.
BATHROOM
10' 4'' x 8' 11'' (3.14m x 2.72m)
Wooden and glazed sash windows to the rear and side elevations, ceiling g light point, loft access point, a single panel radiator, an original style fireplace, a free standing roll top bath with ball and claw feet, a pedestal wash hand basin with tiled splash backs, walk in shower cubicle with twin head thermostatically controlled bar shower and tiled splash backs and a tiled floor.
SEPARATE W/C
2' 11'' x 5' 3'' (0.90m x 1.61m)
A wooden and glazed sash window to the side elevation, ceiling light point, w/c with high level cistern and a tiled floor.
BACK GARDEN
Paved patio with a paved path and gravelled area to the side of the property, raised beds, a wooden and glazed door gives access to the coach house, fencing and hedging to boundaries, steps up to a good size lawn and there is a variety of shrubs and trees.
COACH HOUSE
12' 8'' x 15' 5'' (3.85m x 4.71m)
Wall mounted gas and electricity meters and a wall mounted electricity consumer unit.
Birmingham B14 7DB
| Name | Location | Type | Distance |
|---|---|---|---|




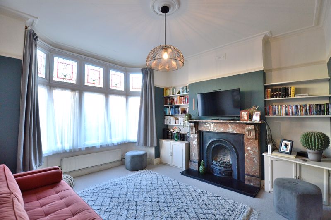
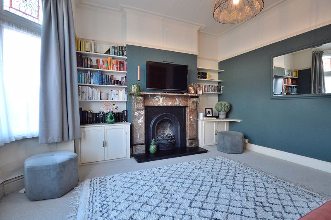
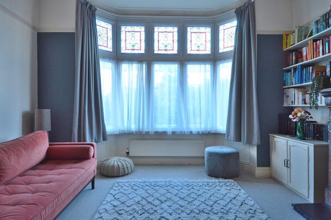
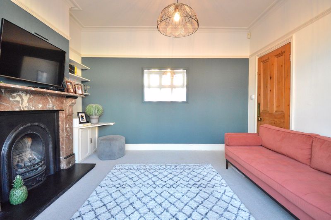
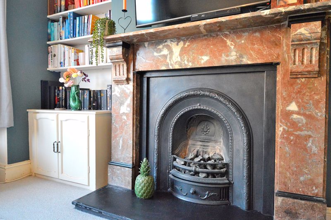
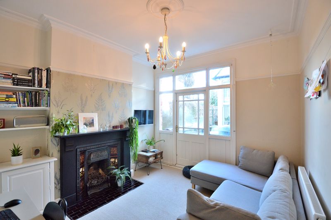
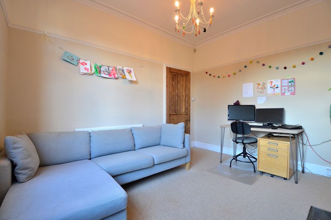
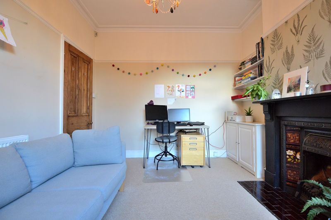
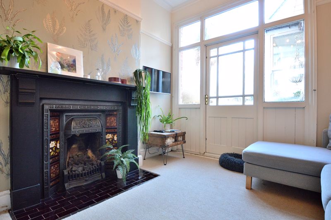
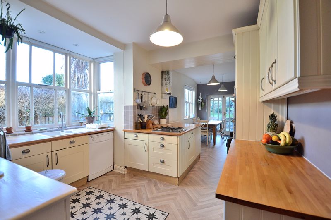
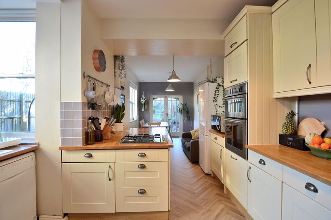
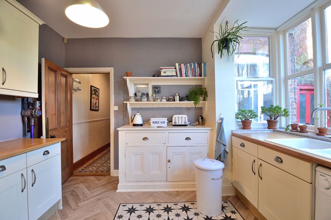
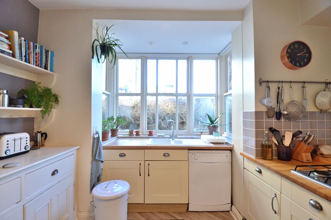
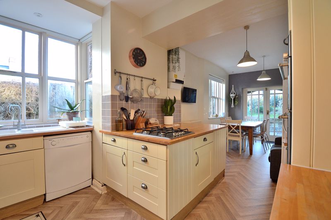
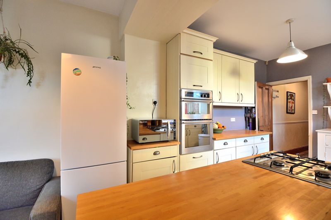
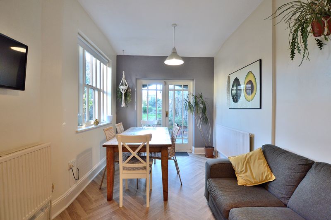
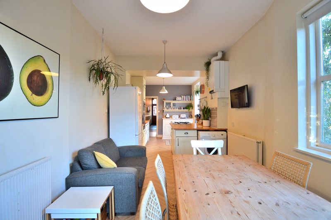
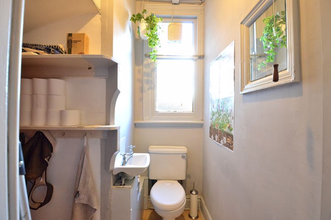
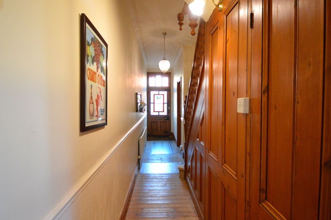
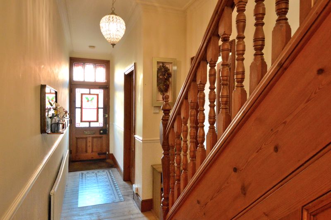
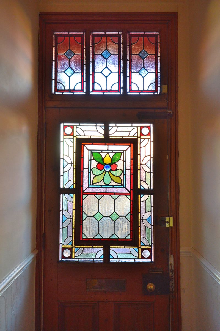
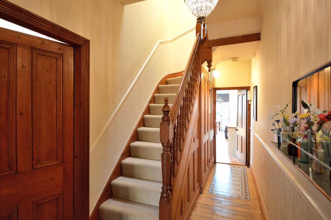
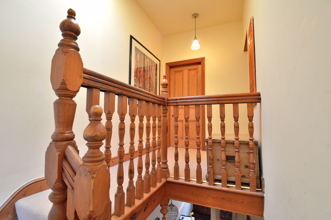
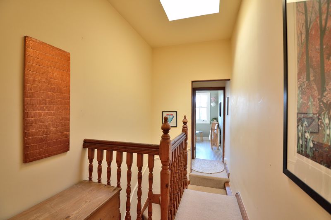
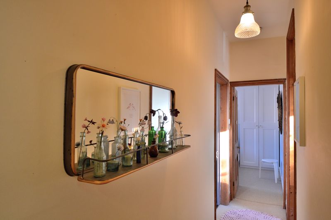
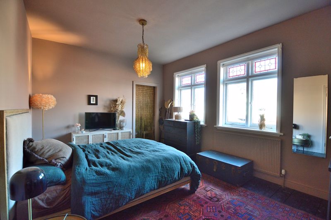
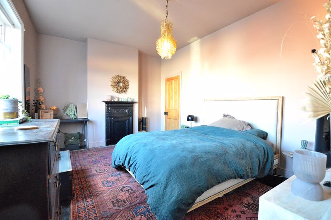
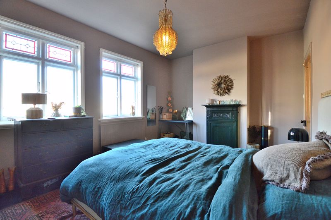
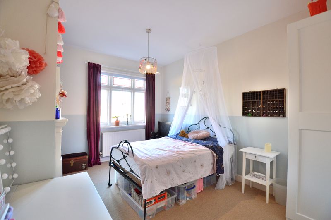
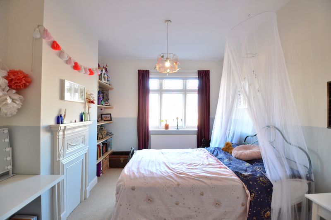
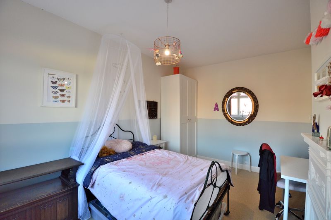
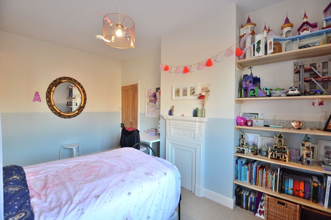
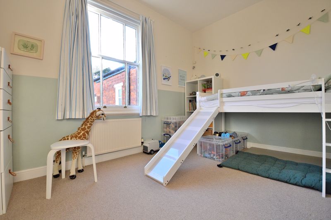
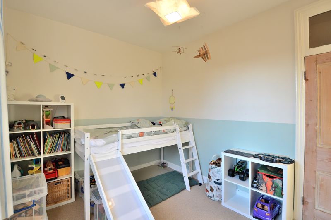
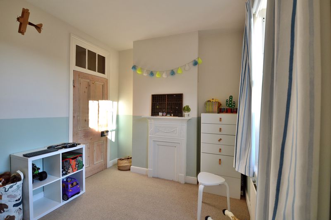
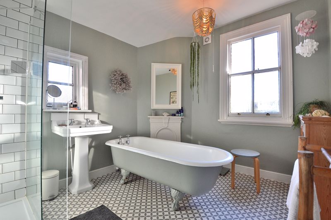
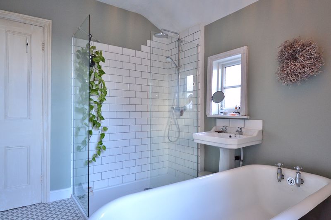
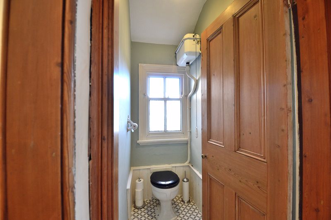
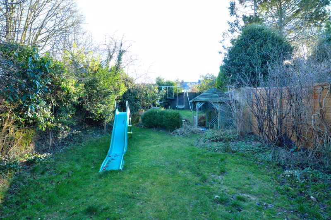
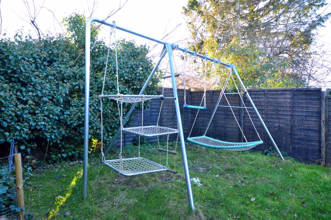
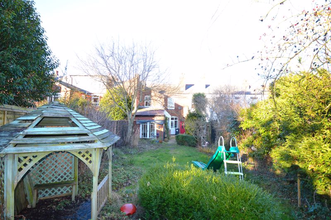
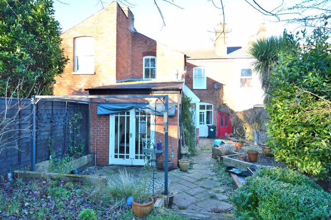
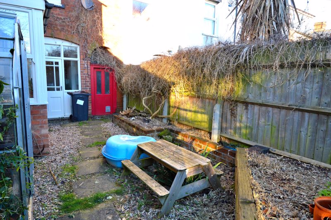
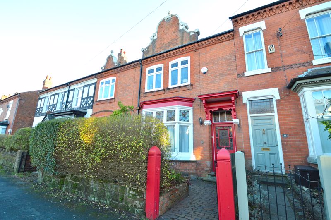
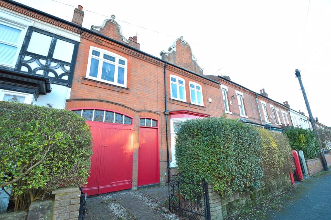
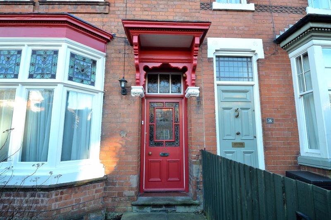
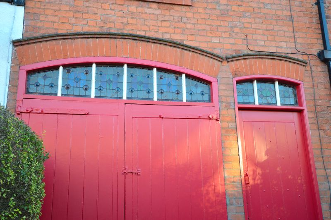
 3
3  1
1  2
2 Mortgage Calculator
Mortgage Calculator

