37 Greenhill Road Moseley, Birmingham £770,000
A very well presented and extended 4 bedroom, Victorian style semi detached property situated in a highly regarded road and nicely positioned for access to Moseley Village and Kings Heath High Street.
The property, believed to date from 1874 has been sensitively updated and extended by the Vendors, the house has lots of charm, many original style features and well proportioned rooms.
The property briefly comprises: a porch, hall, living room, lounge with doors opening to the back garden, an excellent dining kitchen with hardwood doors opening to the garden, six 'Velux' roof lights and a log burning stove, rear lobby offering an excellent amount of storage and access to the side area of the garden, downstairs shower room, utility room, and a cellar; on the first floor there are three good size bedrooms with bedrooms 2 & 3 having excellent views of the garden and a bathroom; bedroom four is located on the second floor.
The garage is an excellent size and runs the length of the house.
The house has solar panels, double glazed windows, combi gas fired central heating and an intruder alarm.
Outside at the front there is a good amount of driveway parking and access to the garage and at the back there is an excellent sized garden.
The landscaped back garden is a well established and mature garden.
Viewing is highly recommended to fully appreciate this excellent family home.
VIEWINGS:- By appointment only through Glovers Estate Agents.
Birmingham B13 9SS
FRONT
A dropped curb gives access to a blocked paved driveway with landscaped planted bed, double doors with an adjacent pedestrian door give access to the garage and a wooden and double glazed door with top light above gives access to the porch.
PORCH
Ceiling light point, ceiling coving, a wooden and glazed window to the lounge, a tiled floor and a wooden and glazed door gives access to the hall.
HALL
Two ceiling light points, ceiling coving, original style column radiator, carpeted stairs with handrail to the first floor landing with arch above, a carpeted floor and doors to the living room, lounge, cellar, cloakroom an arch to having two ceiling light points, floor to ceiling built in cupboards, floor mounted cupboards and drawers, a double bowl Belfast sink, worksurface, space for and upright fridge freezer, original style column radiator, door to a store, the downstairs shower room with wooden and double glazed top lights above, utility room, kitchen and a wooden and double glazed door to the side elevation giving access to the patio area in the garden.
LIVING ROOM
15' 6'' into bay x 13' 11'' into chimney breast recess (4.73m x 4.25m)
Wooden and double glazed sash bay window to the front elevation with fitted original style shutters, ceiling light point, ceiling rose, cornice, picture rail, two double panel radiators, original style open fire with decorated tiled back and surround and a tiled hearth, and a carpeted floor.
LOUNGE
20' 1'' max x 13' 0'' max (6.13m x 3.96m) 12' 5'' min x 7' 4'' min (3.79m x 2.23m)
Wooden and double glazed door with adjacent side panels to the rear elevation, two Velux roof lights, ceiling light point, ceiling rose, ceiling coving, a traditional style column radiator, a carpeted floor and an original style cast iron open fire with decorated tiling and surround and a tiled hearth.
DOWNSTAIRS SHOWER ROOM
9' 0'' x 4' 3'' (2.74m x 1.29m)
Wooden and double glazed window to the side elevation, ceiling light point, ceiling spot light fitting, wall light point, a ladder style towel radiator good size wall in shower cubicle with a thermos to ally controlled bar shower and tiled splash backs, a low level W/C, a pedestal wash hand basin and a tiled floor.
UTILITY ROOM
5' 6'' x 6' 8'' (1.68m x 2.02m)
A wooden and double glazed window to the side elevation, 'Velux' roof light, an original style column radiator, a wall mount 'Valliant' combi gas fired central heating boiler, floor mounted cupboard, worksurfaces, a single bowl single drainer sink unit with mixer tap, tiled splash backs, space and plumbing for an automatic washing machine, space for a tumble dryer and a tiled floor.
DINING KITCHEN
27' 6'' x 11' 7'' (8.38m x 3.54m)
Two wooden and double glazed windows to the side elevation, a wooden and glazed door to the side elevation giving access to the patio area of the garden, six 'Velux' roof lights, and double wooden and glazed doors to the rear elevation with adjacent side panels and triangular shaped top light above, 7 ceiling light points, 5 wall mounted light points, two column radiators, floor mounted 'Contura' log burner, wall mounted cupboards, floor mounted cupboards and drawers, worksurfaces to three sides, stainless steel double bowl single drainer sink unit with mixer tap, space and plumbing for a dishwasher, space for an upright fridge freezer, integrated four ring electric hob with concealers light and grease filter above, an integrated double oven and grill, there is a tiled floor in the kitchen area and a carpeted floor in the living / dining area.
CELLAR
12' 7'' x 12' 10'' (3.84m x 3.90m)
Three light points, gas meter, electricity meter. Solar PV inverter control box.
FIRST FLOOR LANDING
Ceiling light point, loft access point, roof light, a single panel radiator, a mixed floor of wood effect flooring and a carpeted floor, carpeted stairs with handrail to the second floor landing, doors to three bedrooms, a store cupboard and the bathroom.
BEDROOM ONE
17' 4'' x 13' 11'' max into chimney breast recess/fitted wardrobes (5.28m x 4.25m)
A wooden and glazed arch shaped window to the front elevation, ceiling light point, ceiling coving, a double panel radiator, a carpeted floor and four double door built in wardrobes with top boxes above.
BEDROOM TWO
12' 5'' x 13' 0'' (3.78m x 3.97m)
A wooden and double glazed window to the front elevation and a wooden and glazed window to the rear elevation, ceiling light point, ceiling coving, a double panel radiator and a carpeted floor.
BEDROOM THREE
11' 0'' inc door reveal x 11' 1'' into chimney breast recess (3.35m x 3.38m)
A wooden and glazed sash window to the side elevation and two wooden and double glazed arch shaped windows to the rear elevation, ceiling light point, a double panel radiator, built in shelving and a carpeted floor.
BATHROOM
7' 0'' x 7' 7'' max (2.13m x 2.30m)
Two wooden and double glazed windows to the side elevation, ceiling light point, a ladder style towel radiator, a bath with panelled side with mixer tap with shower connection and tiled splash backs, a corner shower cubicle with a thermostatically controlled bar shower and tiled splash backs, vanity wash hand basin, a low level W/C and a wood effect floor.
BEDROOM FOUR
17' 5'' max into eaves x 14' 2'' max (5.32m x 4.32m)
An arch shaped wooden and glazed window to the side elevation and a 'Velux' window in the front roof pitch, an original style cast iron fire place, a double panel radiator, a carpeted floor and a door to under eaves storage.
BACK GARDEN
A well stocked and maintained mature garden with fencing to boundaries, good size patio area to the side of the property, wall mounted light points, a super sized lawn, beds and borders planted with a variety of herbaceous shrubs, plants and mature trees, double wooden and double glazed doors and a single wooden and double glazed door give access to the garage, at the rear of the garden beyond the lawn there is an additional patio area with a timber garden shed and a wooden framed open store having corrugated roof.
GARAGE
29' 10'' max x 11' 8'' (9.09m x 3.55m)
'Velux' roof light, three roof lights, a top light, two ceiling strip light points and there are services in the garage including electricity power points, water and a single panel radiator. we are told by the vendors that there are upright steel beams support steel beams at roof height which were put in place when work was carried out therefore allowing the possibility of an extension to be built over the garage subject to planning permission.
Birmingham B13 9SS
| Name | Location | Type | Distance |
|---|---|---|---|



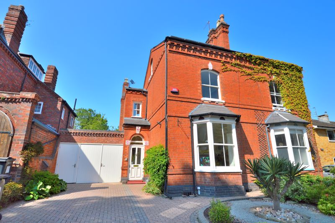
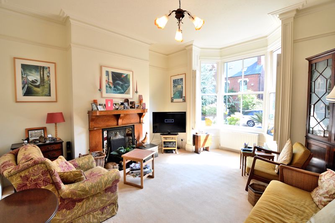
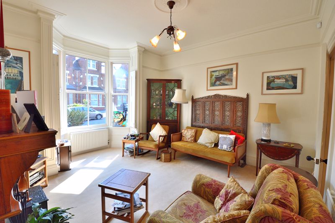
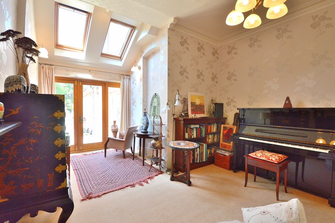
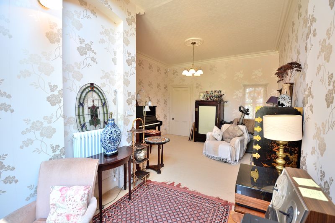
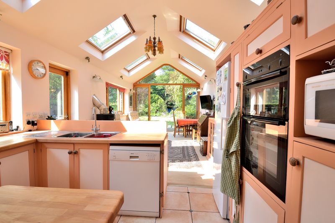
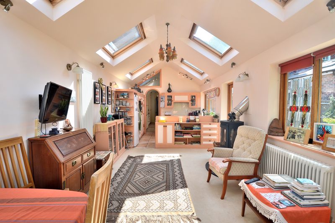
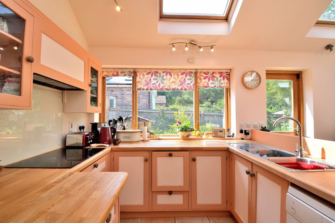
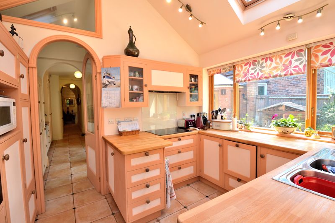
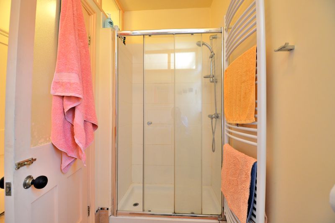
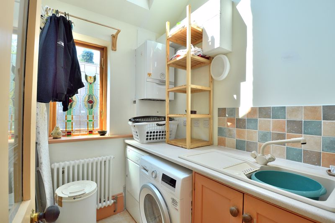
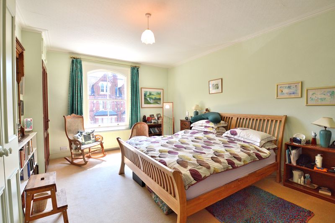
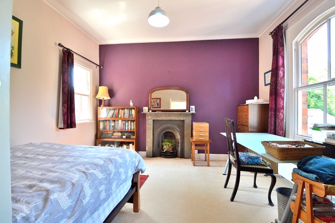
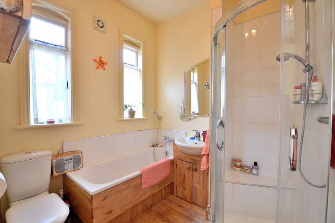
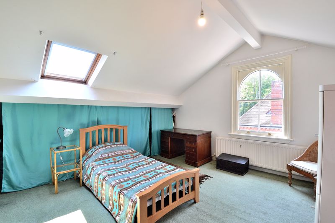
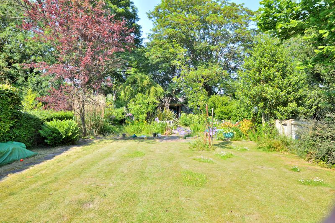
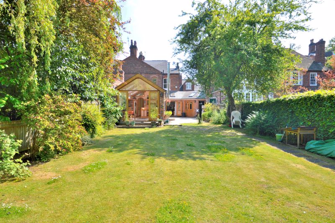
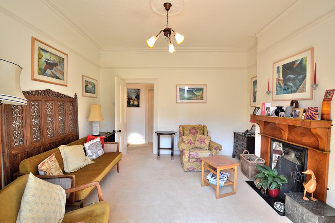
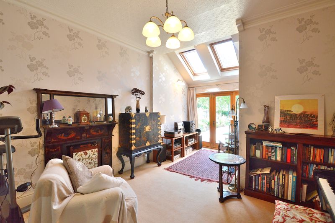
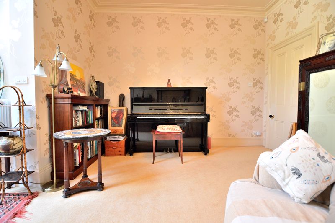
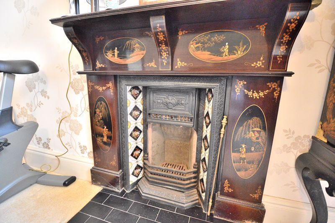
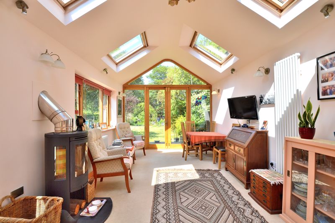
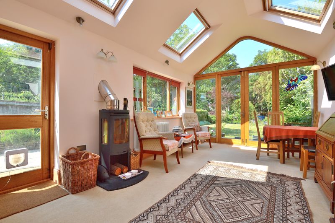
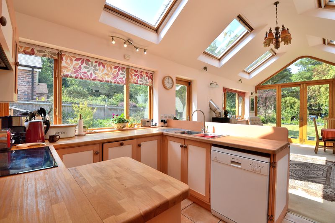
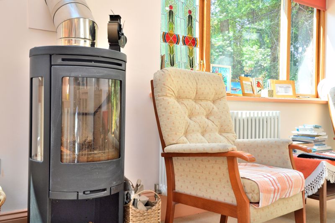
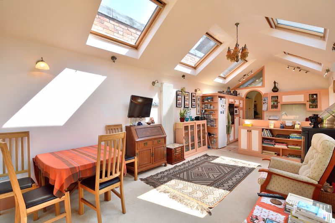
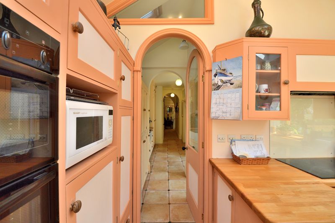
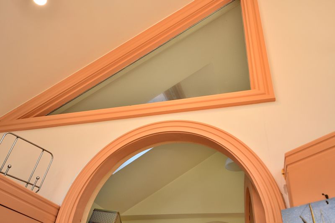
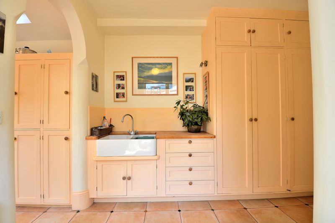
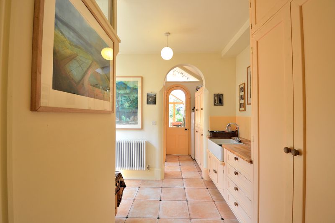
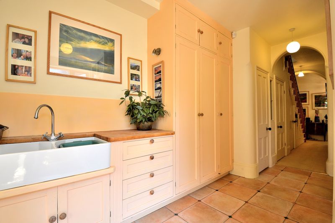
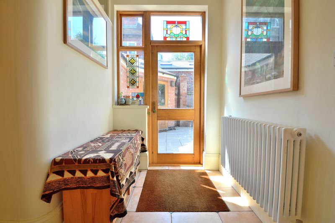
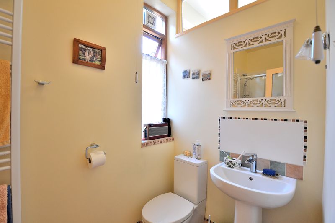
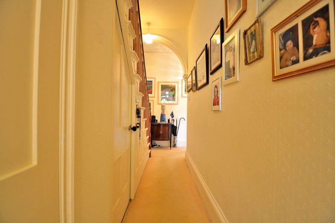
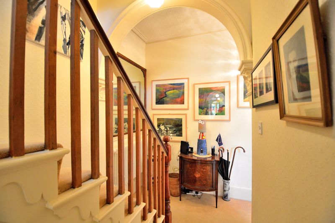
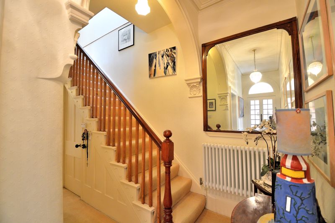
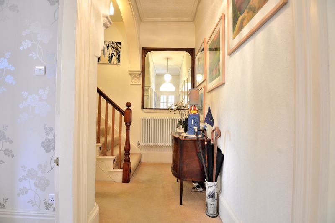
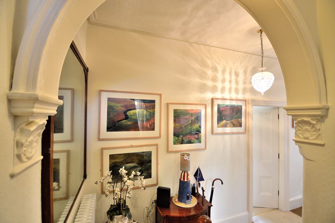
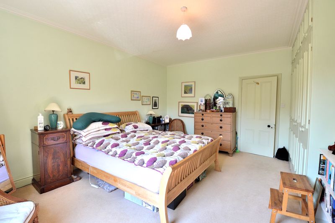
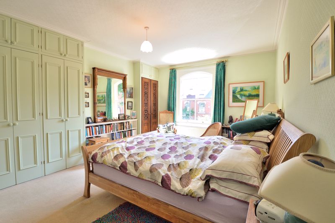
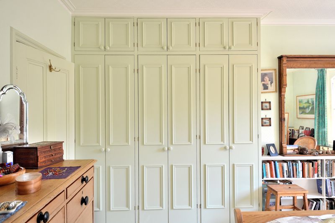
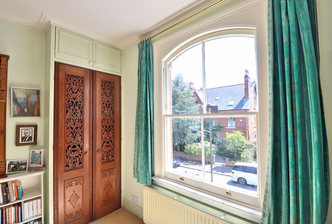
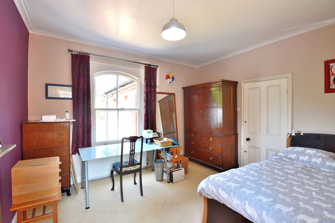
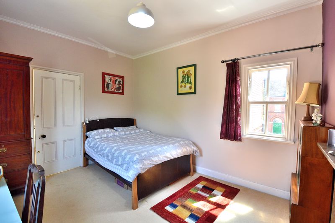
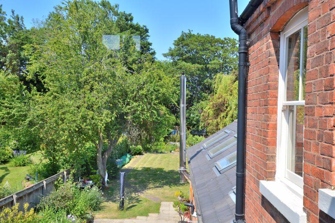
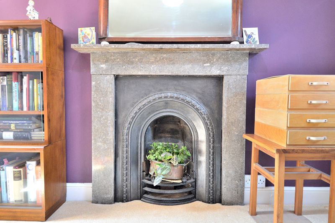
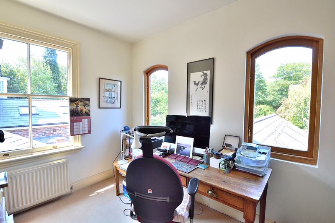
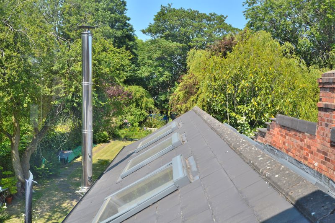
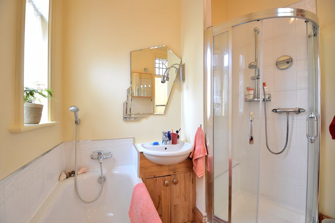
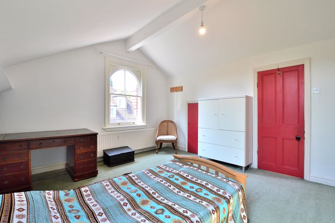
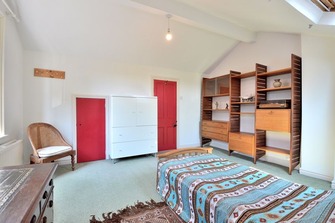
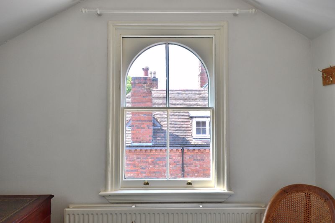
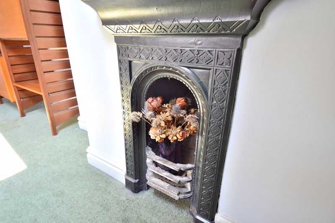
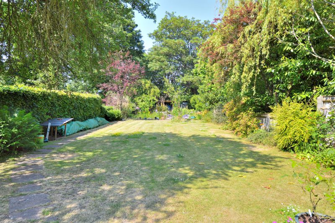
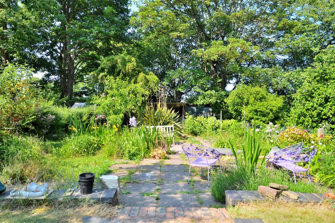
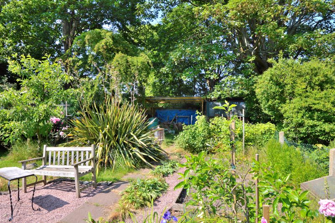
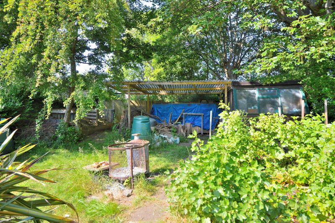
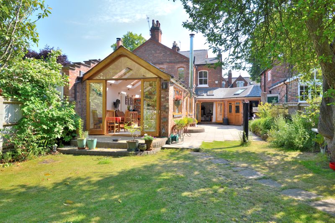
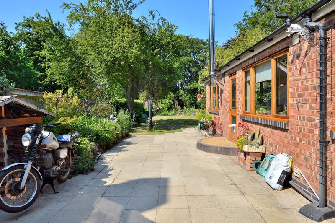
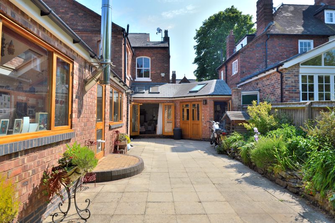
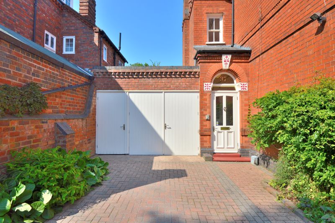
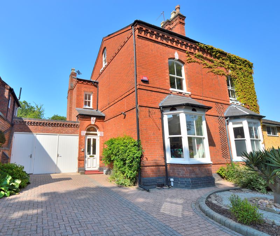
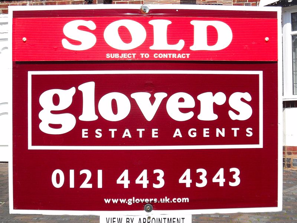
 4
4  2
2  3
3 Mortgage Calculator
Mortgage Calculator

