127 Monyhull Hall Road Kings Norton, Birmingham OFFERS OVER £475,000
A very well presented 4 bedroom detached property that is set well back from the road and conveniently located within a short distance of the parade of shops on Monyhull Hall Road / Lindsworth Approach.
The property has been extended to include a first floor side extension and a single storey rear extension and comprises: porch, a wonderful entrance hall, lounge, an excellent dining kitchen with bi folding doors opening to the back garden, living room - the living room is open to the dining kitchen and can also be accessed from the hall, utility / storage area giving access to a downstairs WC and the integral garage; upstairs there are four bedrooms with the master bedroom having an en-suite shower room, and a large family bathroom.
The house PVC double glazed windows, combi gas fired central heating and underfloor heating in part on the ground floor.
Outside there is ample driveway parking at the front and there is an excellent, well stocked back garden.
The property has been thoughtfully extended and updated by the Vendors and viewing is essential to fully appreciate this lovely home.
Birmingham B30 3QG
FRONT
The property is set back from the road via a tarmacadam driveway with turning point / additional parking area, hedging, fencing and plated borders to boundaries, good sized lawn, wooden and glazed double doors give access to the garage and a PVC double glazed door gives access to the porch.
PORCH
A wooden and stain glass door gives access to the porch.
HALL
A spacious hall with two ceiling light points, two radiators, wood effect floor, carpeted stairs with handrail to the first floor landing, doors to the lounge, living room, and utility, there is a double door opening to the dining kitchen.
LOUNGE
14' 4'' x 11' 5'' (4.38m x 3.47m)
PVC double glazed bay window to the front elevation, ceiling light point, ceiling cornice, single panel radiator, gas fire with black granite effect hearth, decorative wooden surround and a carpeted floor.
LIVING ROOM
11' 10'' up to slight recess x 11' 8'' (3.60m x 3.56m)
Open to the dining kitchen. Ceiling light point, wall mounted light points, cast iron fire place with decorative tiled back, black granite effect hearth, decorative wooden surround and a carpeted floor.
DINING KITCHEN
DINING KITCHEN 14' 1'' x 25' 3'' (4.30m x 7.69m) x KITCHEN/LOUNGE MEASUREMENTS 27' 0'' x 25' 3'' (8.22m x 7.69m)
An excellent sized room which is open to the living room making a super dining / living / kitchen space having a PVC double glazed window to the rear elevation, double glazed bifolding doors to the rear elevation giving access to the back garden, two 'Fakro' roof lights, ceiling spot light fittings, wall mounted cupboards, floor mounted cupboards and drawers, work surfaces to three sides, tiled splash backs, stainless steel one and a half bowl single drainer sink unit with mixer tap, space for a range cooker, cooker hood with light and grease filter, space and plumbing for a dishwasher, space for an upright fridge freezer and a wood effect floor.
UTILITY AREA
L SHAPED 17' 7'' max x 7' 2'' max (5.37m x 2.18m)
PVC double glazed door and window to the side elevation, ceiling light point, wall mounted cupboards, floor mounted cupboards with work surface over, stainless steel single bowl and single drainer with a monobloc tap, a wall mounted combi gas fired central heating boiler, space and plumbing for a washing machine, space for a larder fridge/freezer; there are doors off to the downstairs WC and garage.
GARAGE
10' 11'' x 6' 11'' (3.34m x 2.10m)
Wooden and glazed doors to the front elevation, ceiling light, wall mounted electricity consumer unit, electric meter, gas meter and a work bench.
DOWNSTAIRS WC
5' 7'' x 3' 4'' (1.71m x 1.01m)
Ceiling light point, low level W/C, pedestal wash hand basin with a monobloc tap with tiled splash backs, radiator and a vinyl floor.
FIRST FLOOR LANDING
Ceiling light point, loft access point, window to the side elevation, wooden doors to four bedrooms and a bathroom
BEDROOM ONE
14' 5'' into bay x 11' 4'' (4.39m x 3.46m)
PVC double glazed bay window over looking the back garden, ceiling light point, radiator, carpeted floor and a door giving access to the ensuite shower room.
EN SUITE SHOWER ROOM
4' 4'' x 4' 3'' (1.32m x 1.30m)
Ceiling light point, wall mounted extractor fan, good sized shower cubicle with a thermostatically controlled bar shower, tiled splash backs, pedestal wash hand basin, low level W/C, radiator, and a tiled floor.
BEDROOM TWO
14' 11'' into bay x 11' 0'' (4.55m x 3.35m)
PVC double glazed window to the front elevation, ceiling light point, radiator, and a carpeted floor.
BEDROOM THREE
10' 11'' x 6' 9'' (3.34m x 2.06m)
PVC double glazed window to the front elevation, ceiling light point, radiator and a carpeted floor.
BEDROOM FOUR
11' 1'' including door reveal x 6' 6'' (3.38m x 1.99m)
PVC double glazed window to the front elevation, ceiling light point, radiator and a carpeted floor.
BATHROOM
7' 2'' x 10' 7'' (2.19m x 3.22m)
PVC double glazed obscured glass window to the rear elevation, ceiling light point, wall mounted extractor fan, 'P' shaped bath with mixer tap bath fill, thermostatically controlled bar shower and a glass splash screen, low level W/C, vanity wash hand basin with a monobloc tap and drawers below, tiled splash backs and a tiled floor.
BACK GARDEN
Fencing to boundaries, paved patio area, good sized lawn with retaining lower level brick wall, well established planted borders, paved path to one side of the lawn which runs the full length of the garden, outside tap, greenhouse, timber garden shed, timber 'Wendy' house, at the rear of the garden there are raised beds currently used as fruit and vegetable patches and an additional lawn area.
Birmingham B30 3QG
| Name | Location | Type | Distance |
|---|---|---|---|



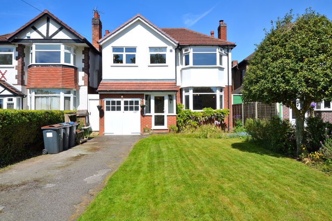
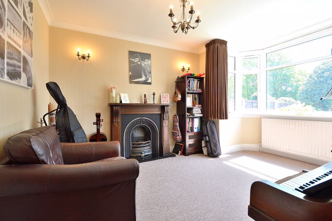
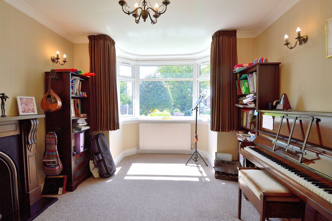
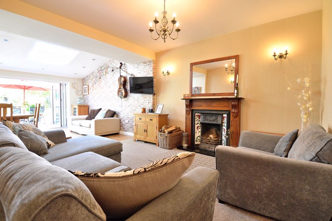
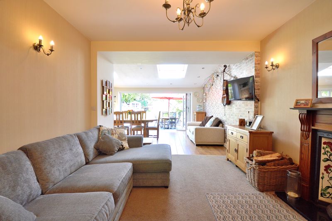
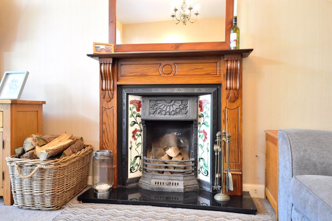
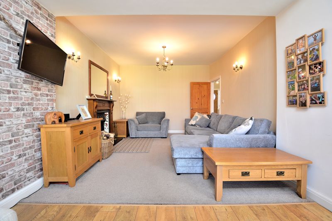
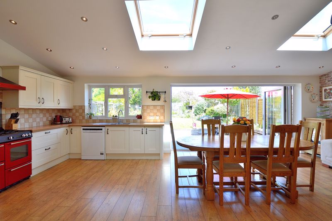
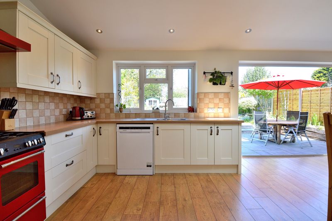
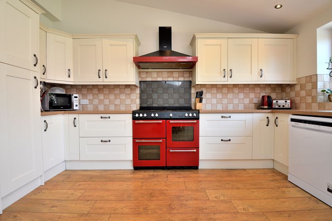
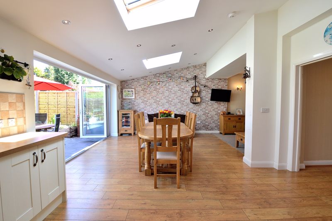
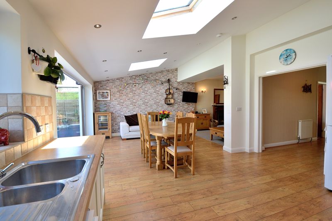
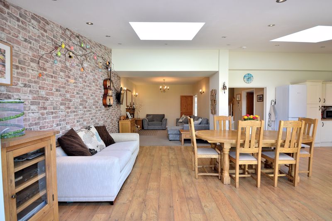
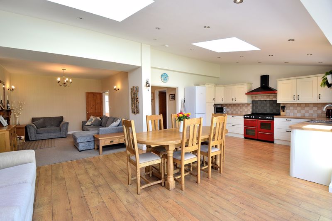
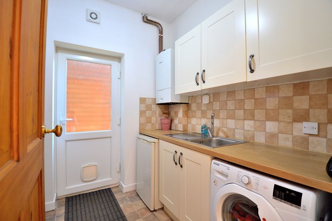
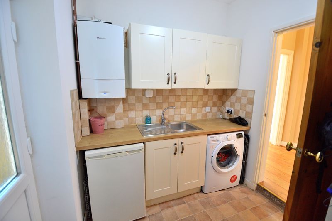
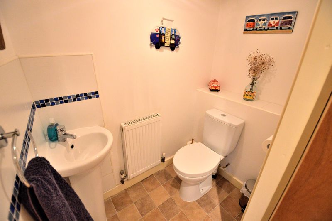
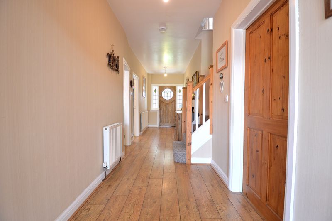
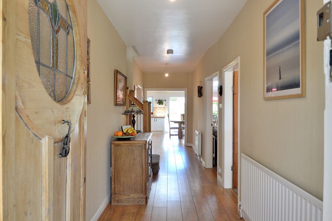
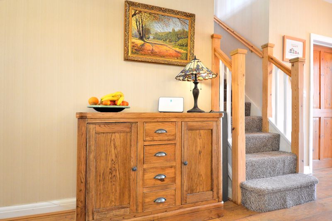
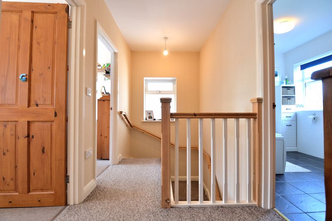
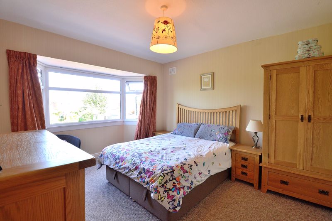
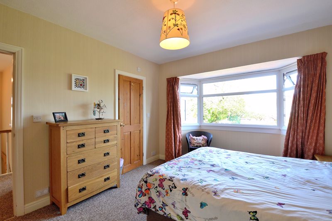
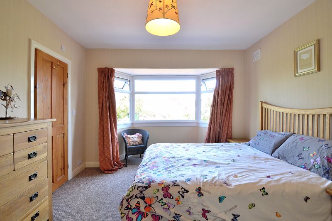
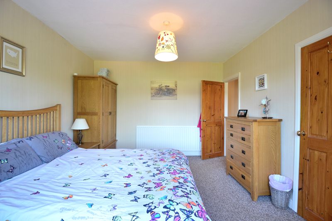
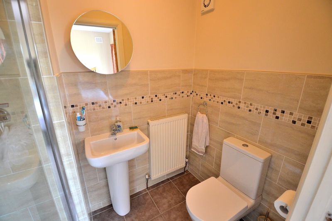
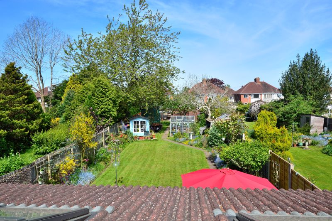
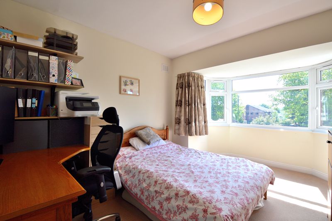
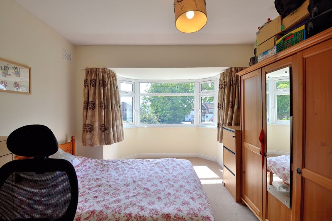
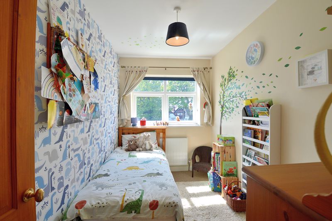
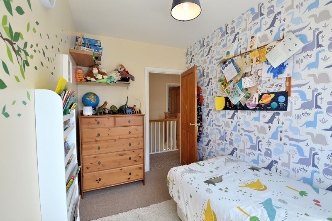
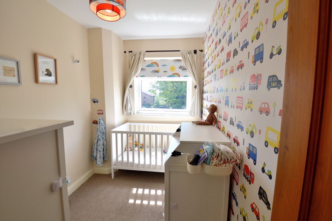
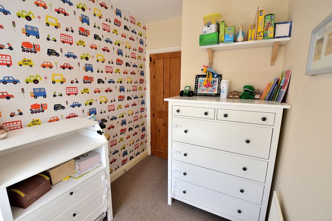
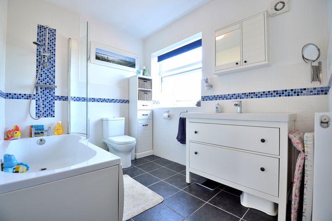
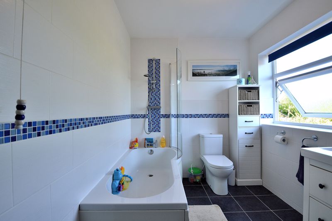
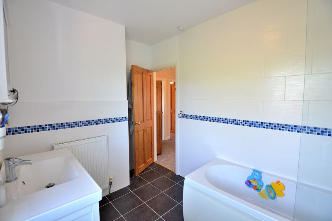
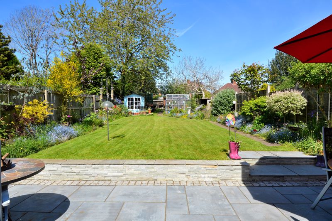
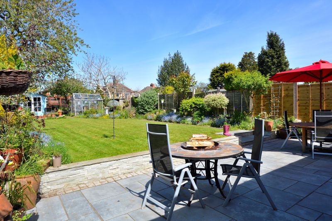
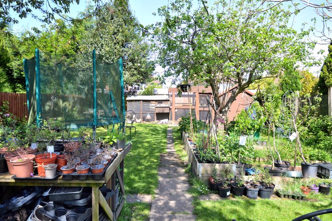
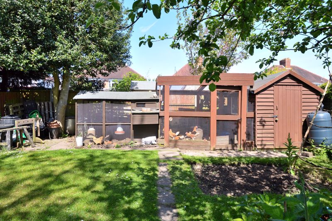
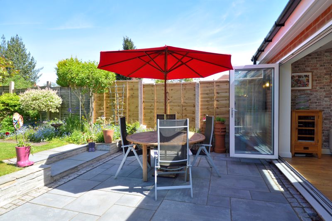
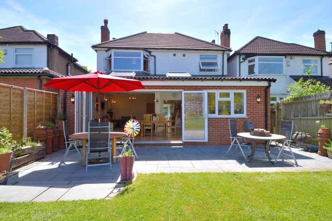
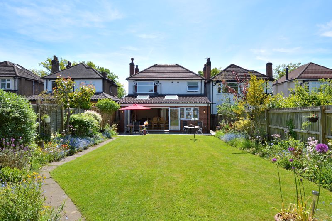
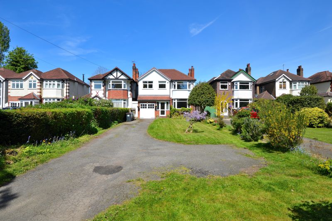
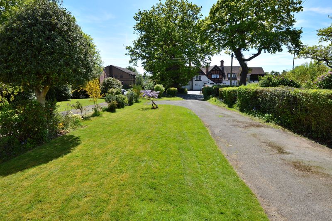
 4
4  2
2  2
2 Mortgage Calculator
Mortgage Calculator

